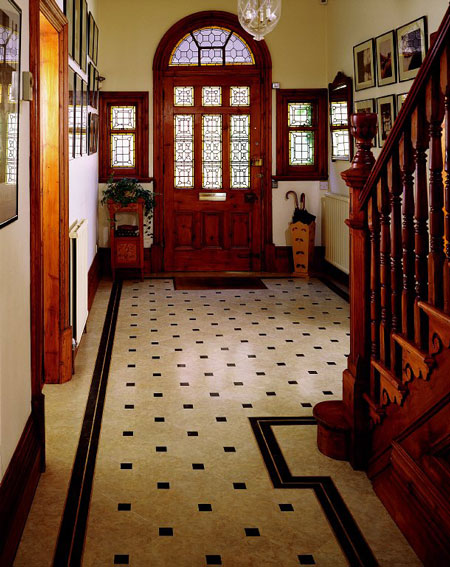Finished siding on main house, starting entry
To see entire project click here
 |
| Finally got some sun here in Rhode Island! Wall to the right almost done. Started entryway (background through arch) |
 |
| Front door will face (photo-right) with lantern on wall, maybe with a window on side & window seat inside. Might do an all bead board interior, not too dark. Underneath will be posts & lattice, wooden steps in front. Maybe some paver bricks connecting to the city sidewalk... |
 |
| Not sure what type of roof yet?? |
...On the Verge of a Nervous Breakthrough...
All photos & images created by Mike's Miniatures on this blog are the property of Mike's Miniatures - copyright 2012





























